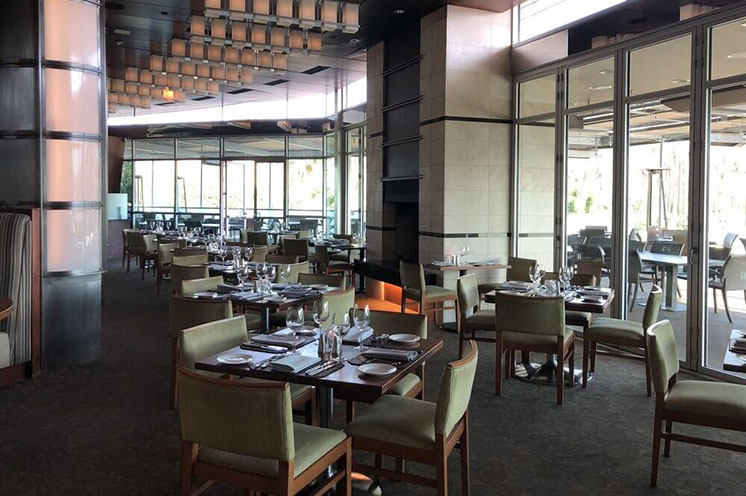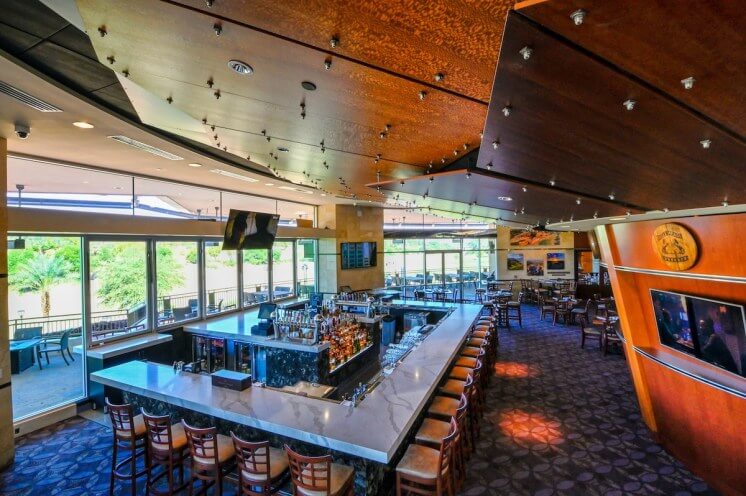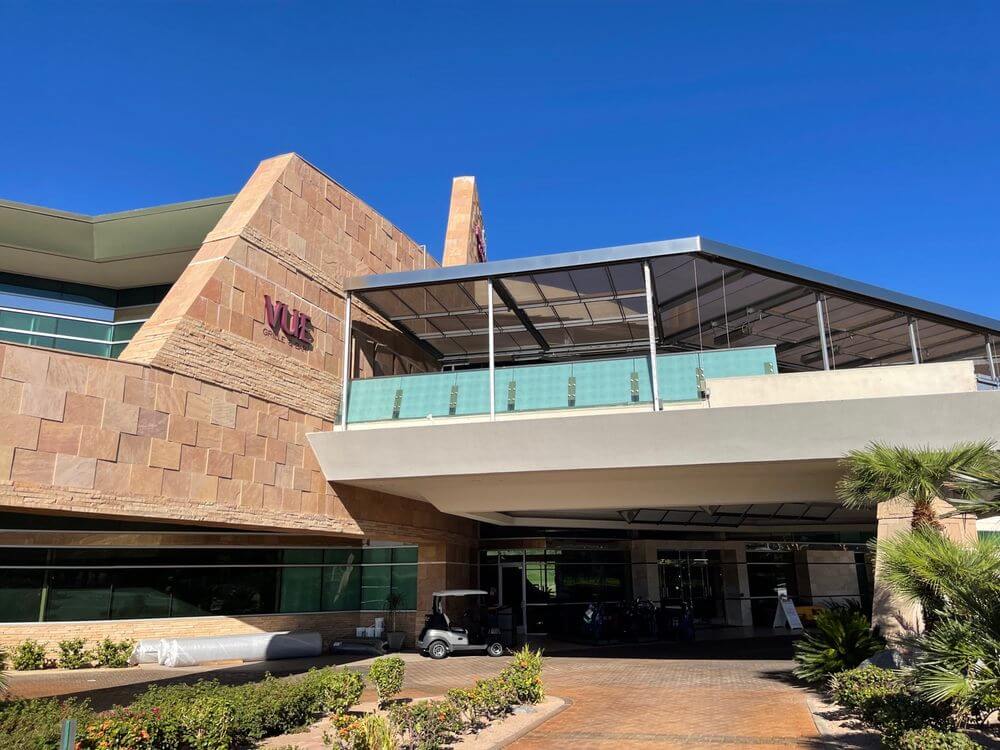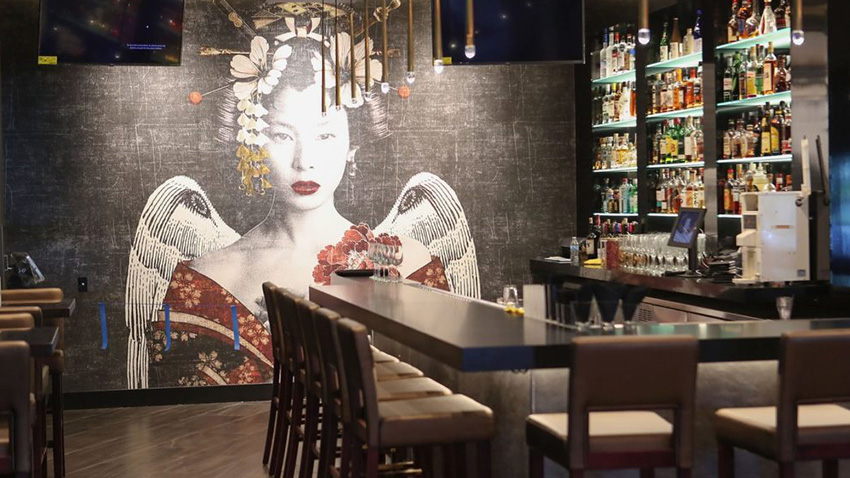
We understand construction regulations and building codes when designing, building, or opening a restaurant. From building a safe and compliant kitchen layout to accommodating specialty equipment to the final touches of the space and design concept, you can be confident in our experience and ability to deliver a compliant and attractive dining venue.
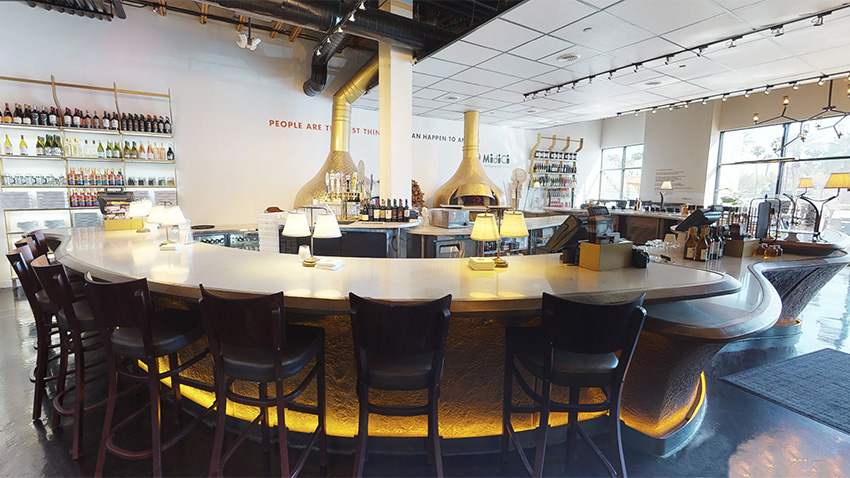
Restaurant construction is a critical investment that sets the foundation for a successful dining establishment.
The ambience of a restaurant greatly influences customer satisfaction and overall dining experience. Restaurant construction involves attention to design elements such as interior decor, lighting, furniture, and color schemes. By creating an inviting and appealing ambience, restaurant construction sets the tone and atmosphere that aligns with the restaurant’s theme or concept. A pleasant ambience enhances customer comfort, enjoyment, and likelihood of return visits.
Adheres to building codes, safety regulations, and health department requirements. Construction projects incorporate features such as proper ventilation systems, fire safety measures, ADA-compliant accessibility, and appropriate plumbing and electrical installations.
Adapt to changing market trends, customer preferences, or operational requirements. Construction projects enable restaurants to update their interiors, expand seating capacity, introduce new dining areas, create private event spaces, or incorporate outdoor dining options.
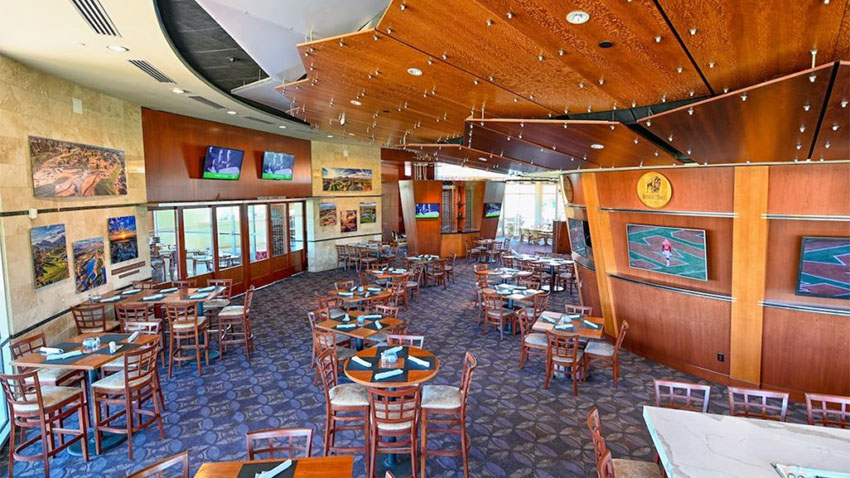
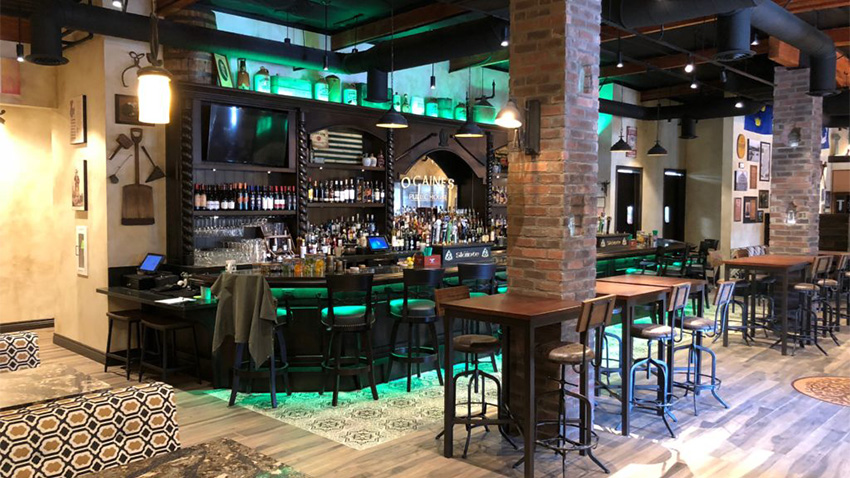
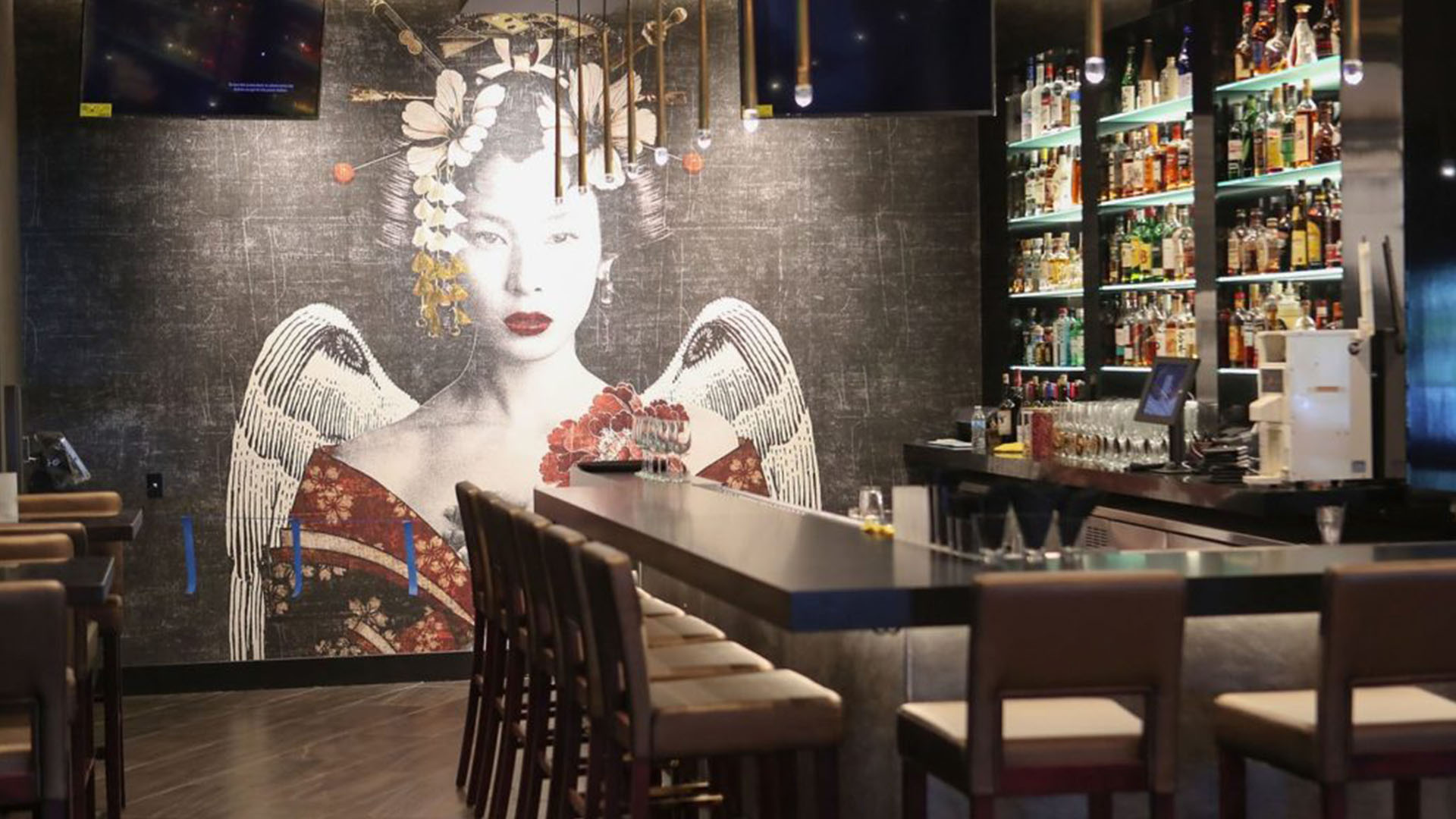
CA
Sq. Ft.
December
Million
General Contractor and management of 6700 SF design build of upscale sushi restaurant and bar. Complete renovation of plumbing, electrical, kitchen, cook line, refrigeration, flooring, and structural. Purchase and installation of finished stainless steel kitchen equipment. All points of entrance and bathrooms are ADA compliant. Additional scope of work was back patio oasis, fountain at front entrance, signage, VIP room, and custom décor, including RGB cycle lighting for signature Sokura cherry blossom tree.

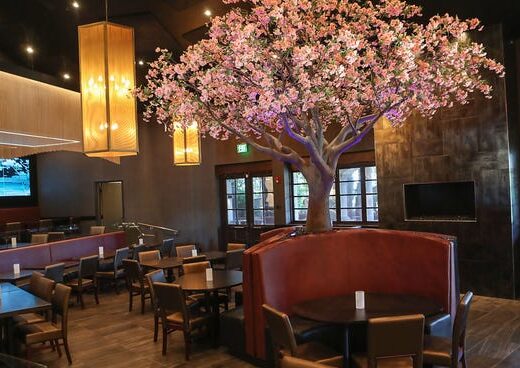

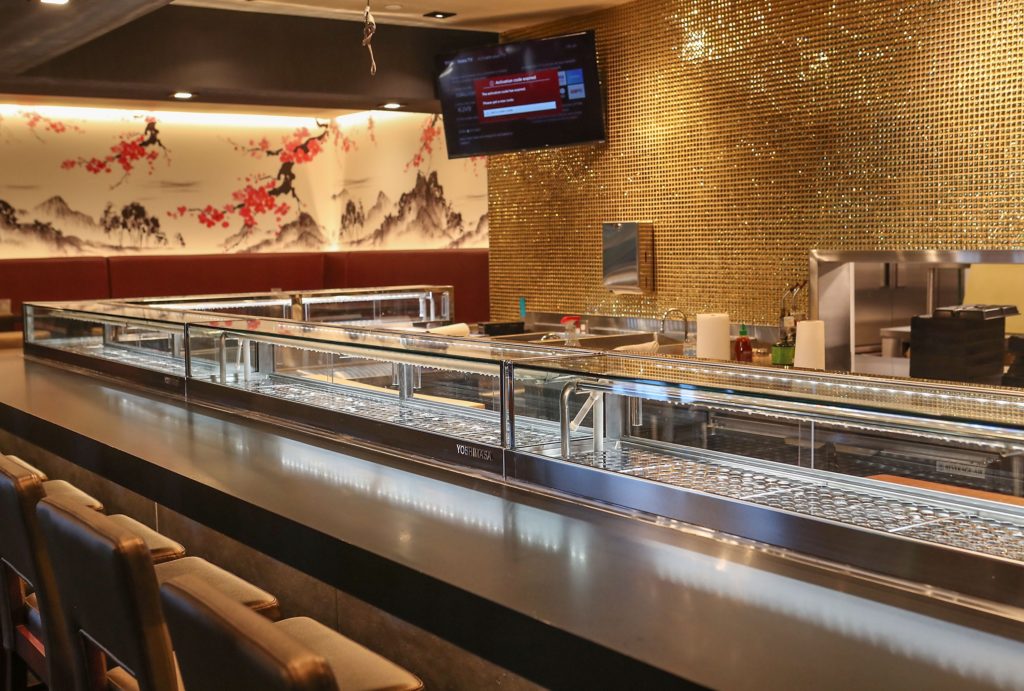
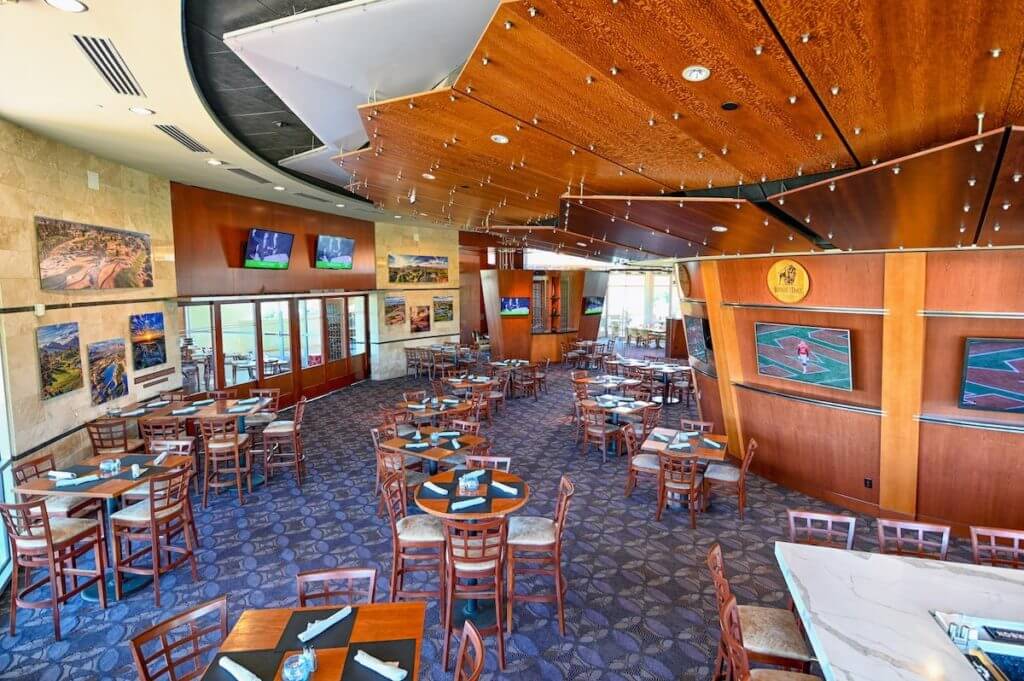
CA
Sq. Ft.
September
Million
General Contractor and Superintendent of 5,650 sq. ft. design build of the kitchen, cook line, refrigeration, flooring, structural, mechanical, electric, and plumbing. Installation of finished stainless steel kitchen, hot line, and refrigeration. Additional scope of work included roofing, ceiling remodel, banquet bar design and rebuild, solid surface, lighting, and custom steel finish. Complete dining room remodel, custom framework, digital electronics control integration system, and new structural glazing ingress and egress point.

