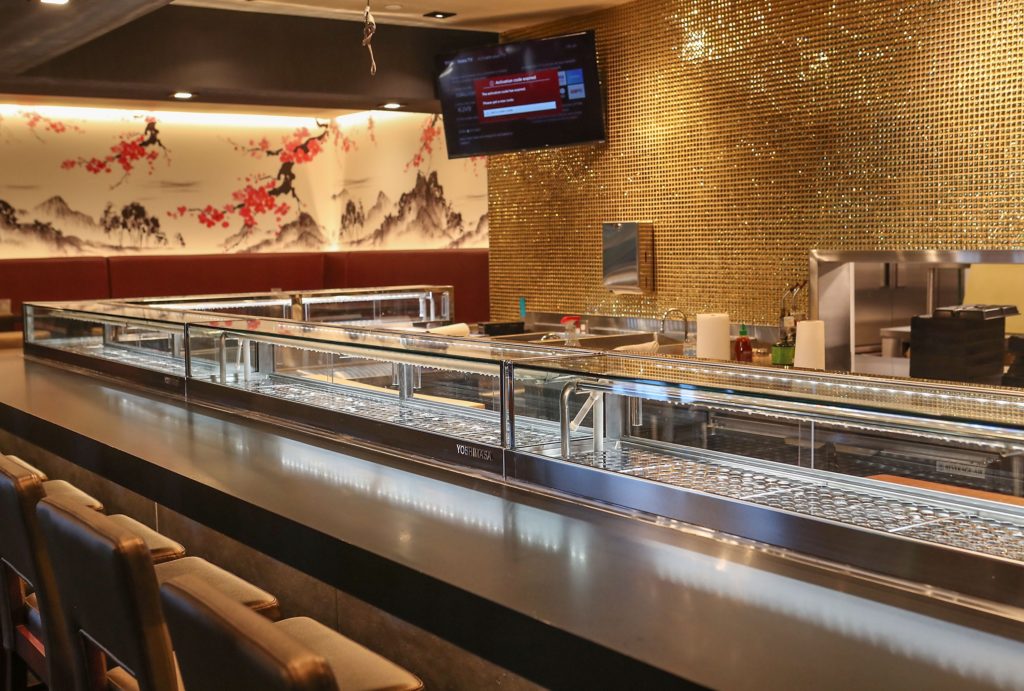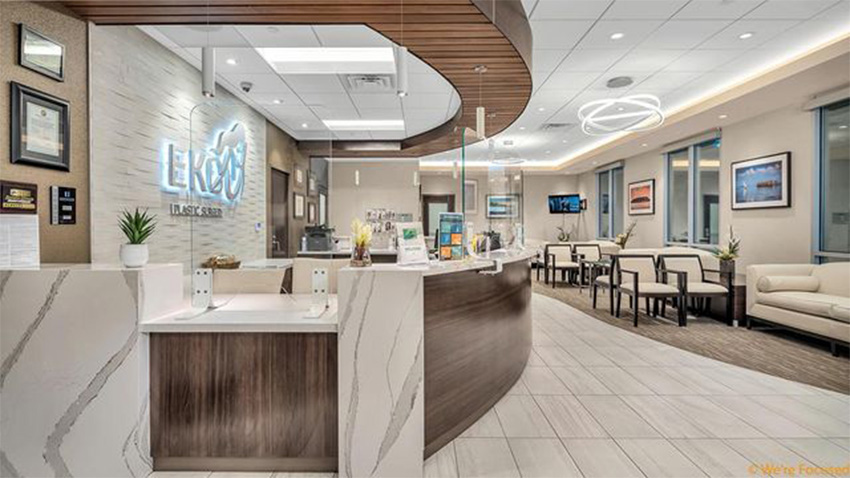
Increased requirements and higher patient expectations necessitate expertise and deep levels of understanding when designing a healthcare facility. From strict space, safety, and energy needs to building a comfortable, calming atmosphere that puts visitors at ease – our team understands the unique challenges of medical construction and has the experience to deliver a successful project.
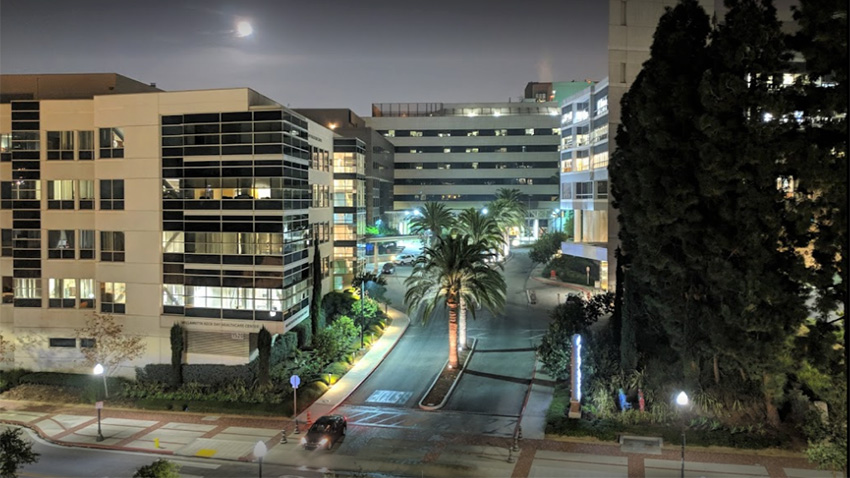
Creating modern, well-equipped healthcare facilities that can meet the evolving needs of patients and healthcare providers. It supports the delivery of effective, safe, and efficient healthcare services while improving patient outcomes and experiences.
Renovating and upgrading such facilities to improve patient care, enhance safety measures, and meet regulatory requirements. Upgrading outdated facilities can also improve efficiency, workflow, and patient satisfaction.
This includes state-of-the-art imaging systems, surgical theaters, diagnostic laboratories, electronic medical records systems, telemedicine capabilities, and more.
Requirements such as maintaining sterile conditions, controlling infection spread, or providing controlled environments for research or clinical trials.
Prioritize patient comfort, privacy, and accessibility. This includes designing welcoming reception areas, comfortable patient rooms, family waiting areas, well-planned circulation paths, and amenities that promote healing and well-being.
This helps ensure that facilities are designed to minimize the risk of healthcare-associated infections (HAIs) and accidents. Features such as proper ventilation systems, hand hygiene stations, isolation rooms, antimicrobial surfaces, and barrier-free layouts help prevent the spread of infections
This includes state-of-the-art imaging systems, surgical theaters, diagnostic laboratories, electronic medical records systems, telemedicine capabilities, and more.
Requirements such as maintaining sterile conditions, controlling infection spread, or providing controlled environments for research or clinical trials.
Prioritize patient comfort, privacy, and accessibility. This includes designing welcoming reception areas, comfortable patient rooms, family waiting areas, well-planned circulation paths, and amenities that promote healing and well-being.
This helps ensure that facilities are designed to minimize the risk of healthcare-associated infections (HAIs) and accidents. Features such as proper ventilation systems, hand hygiene stations, isolation rooms, antimicrobial surfaces, and barrier-free layouts help prevent the spread of infections
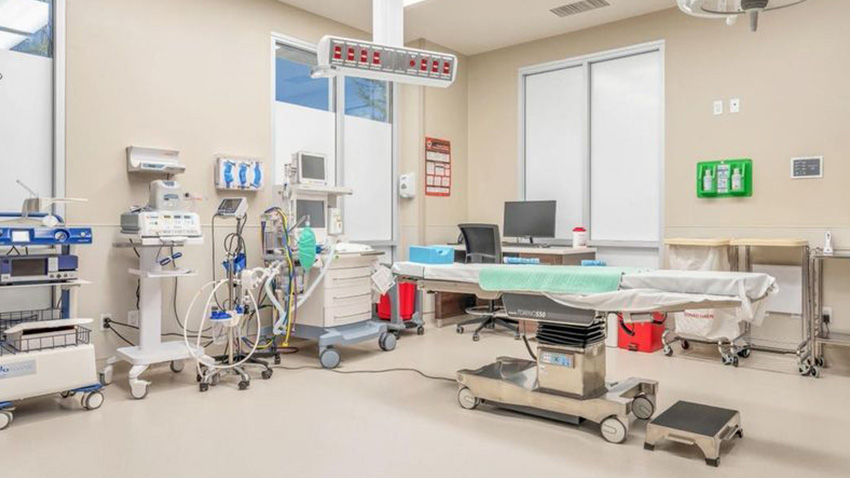
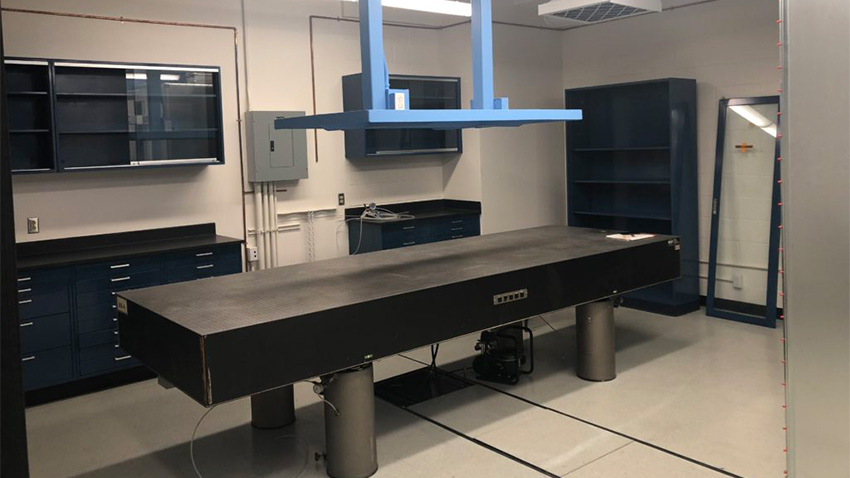
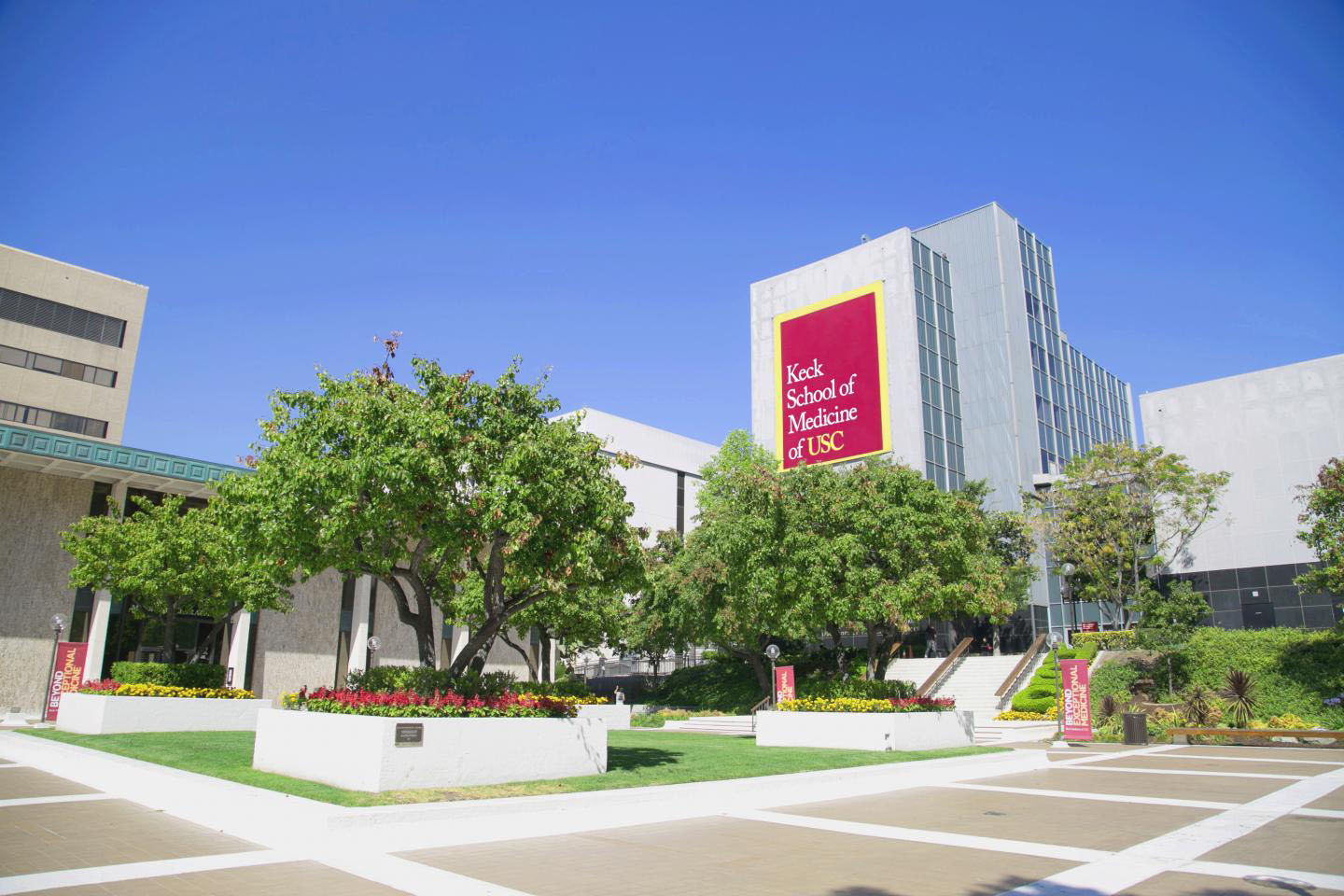
CA
Sq. Ft.
Complete laboratory tenant improvement at the University of Southern California. Project included, but not limited to demolition of existing walls and offices, removing furniture, constructing new walls, drywall, mechanical and electrical, reconfiguration of fire sprinkler system, new casework, countertops, doors and hardware, installation of new tile and furniture, and patch and paint.

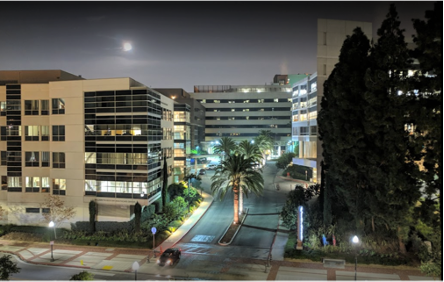
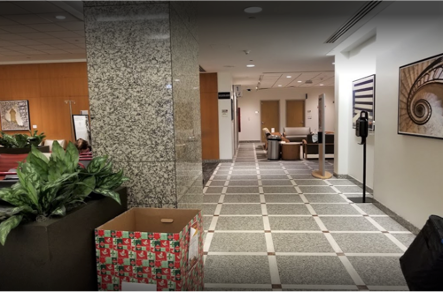
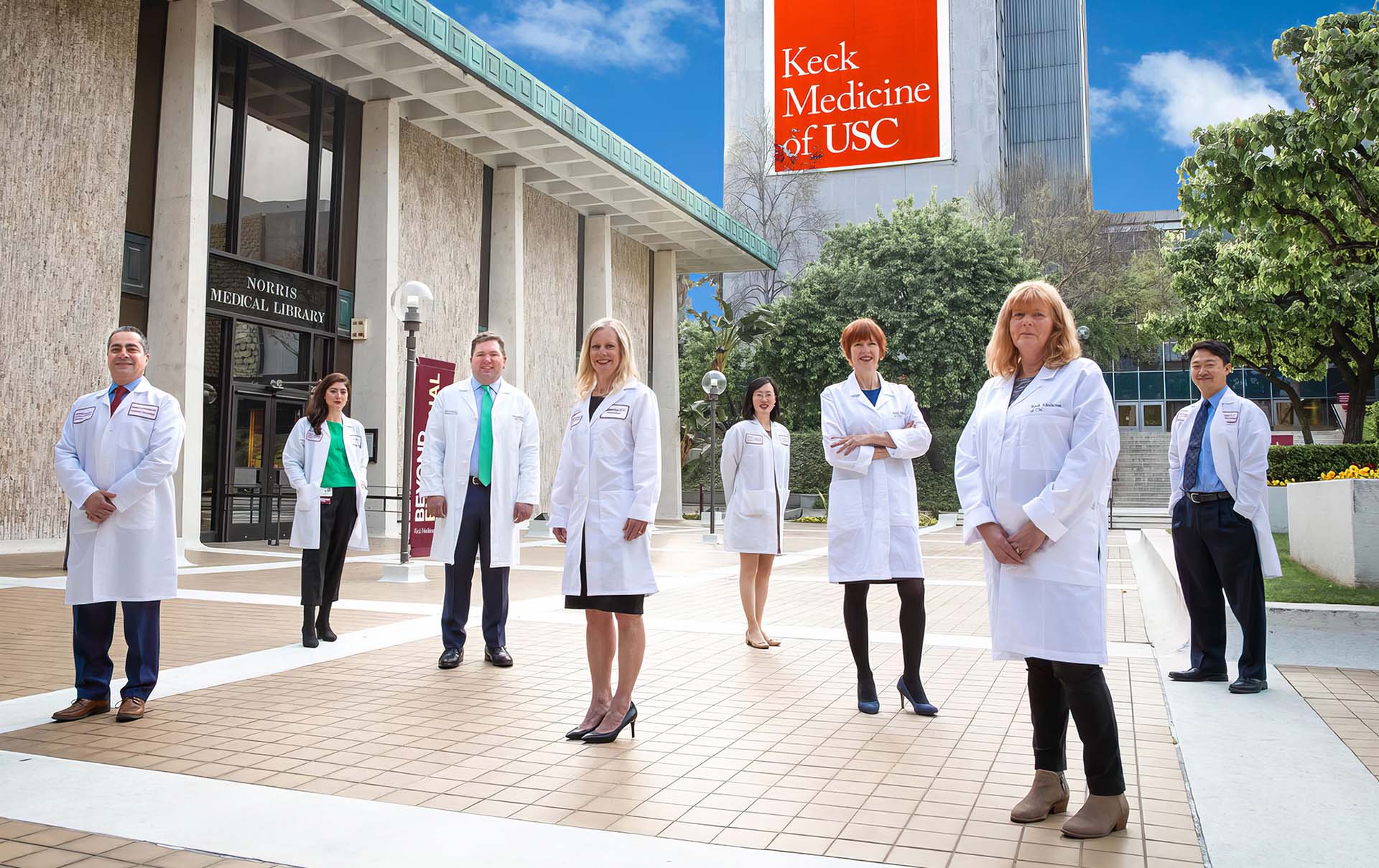
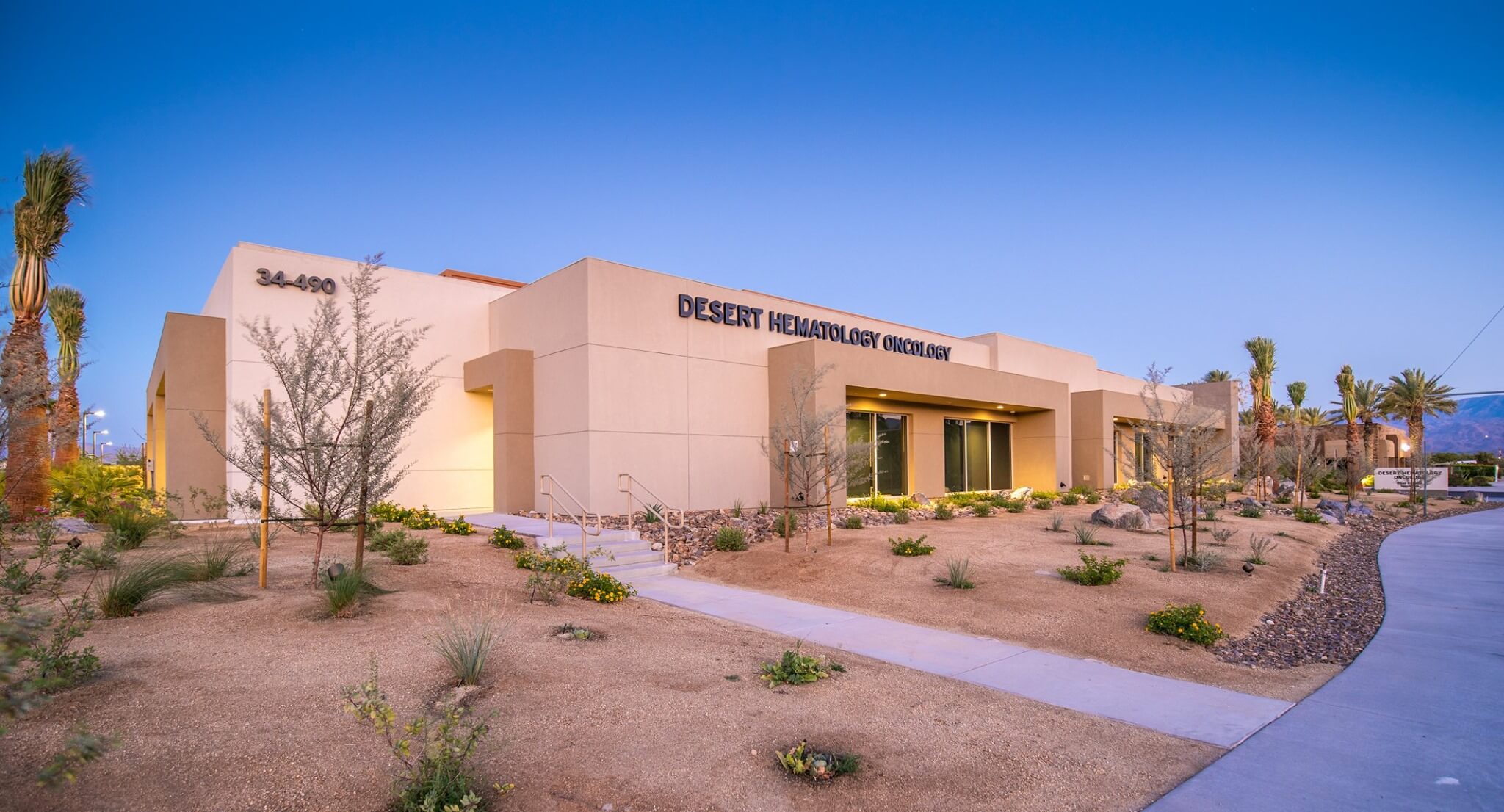
CA
Sq. Ft.
May
Million
Construction of a new one-story medical office building and tenant improvement for Desert Hematology and Oncology. Project included full site build-out and infrastructure utilities. In addition, new mechanical, electrical, plumbing work, framing, structural steel, stucco and drywall was completed. Paint and new landscaping is being done to close the job.

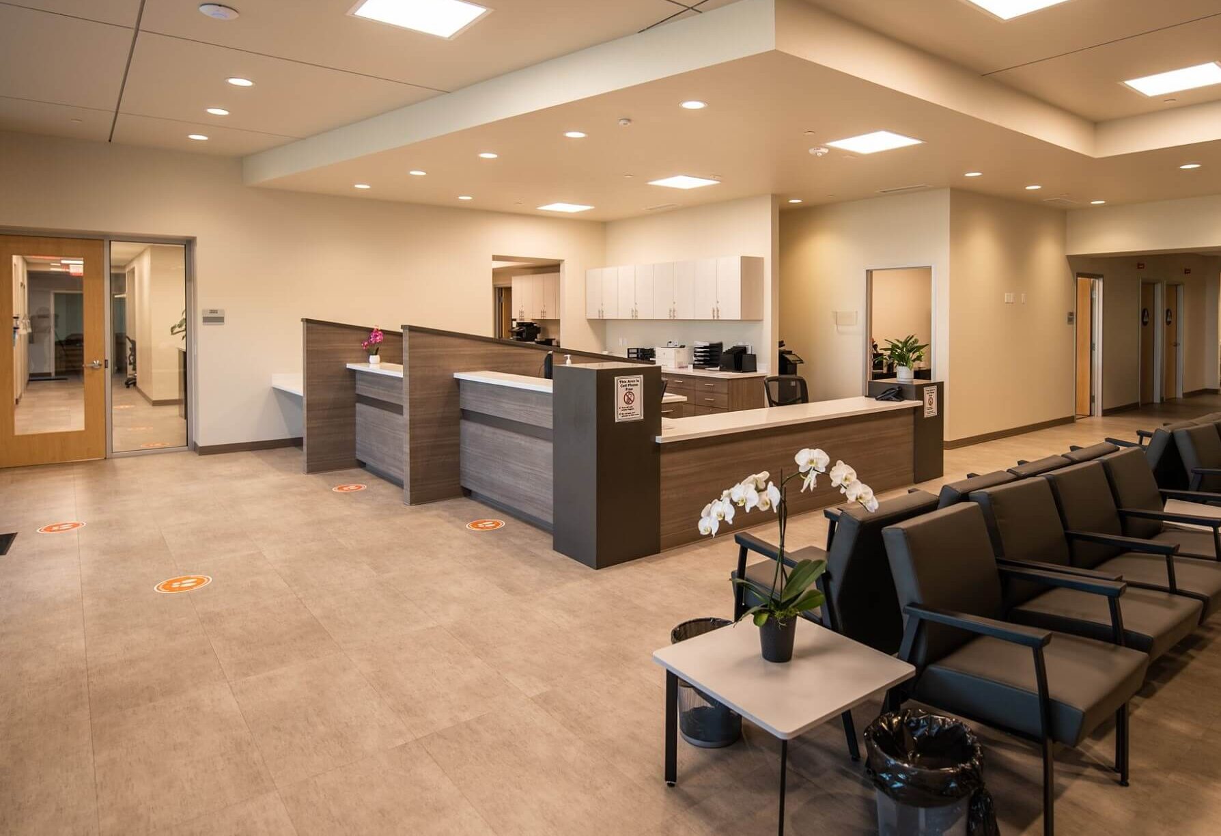
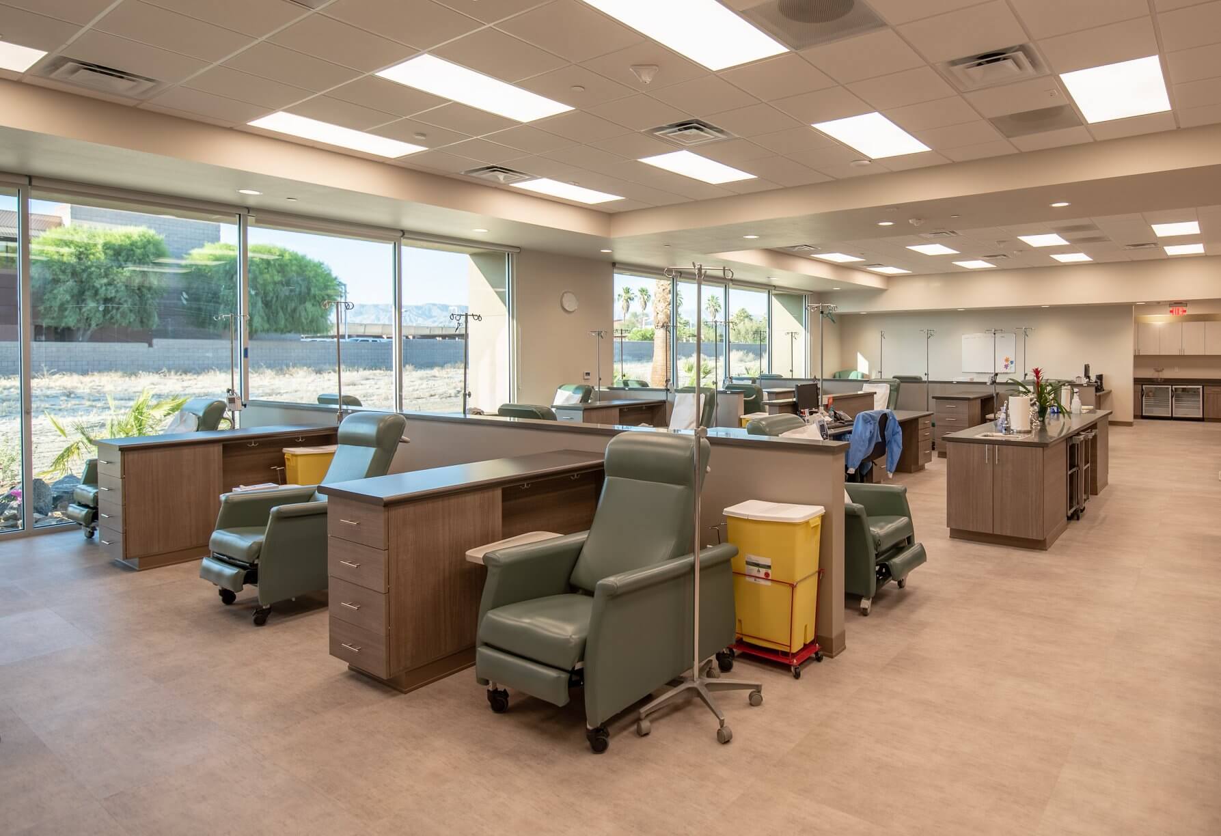
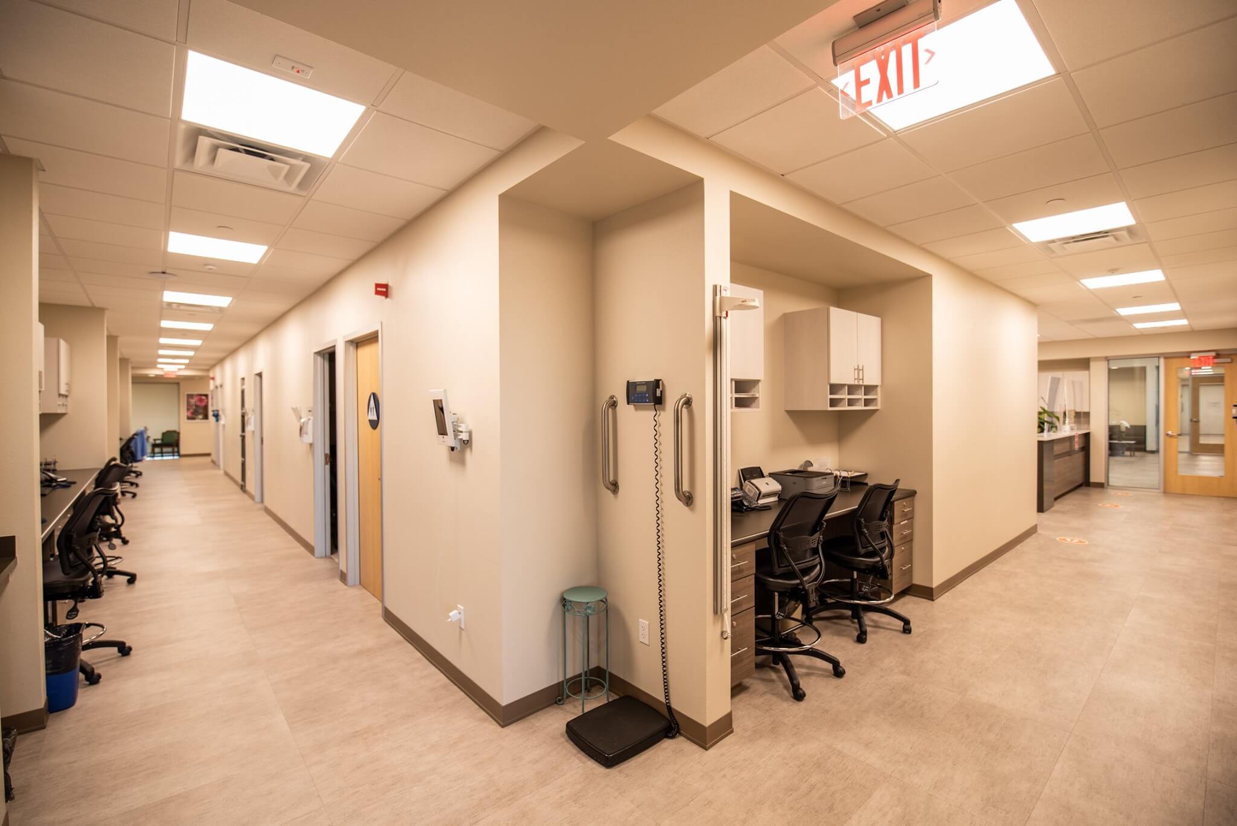
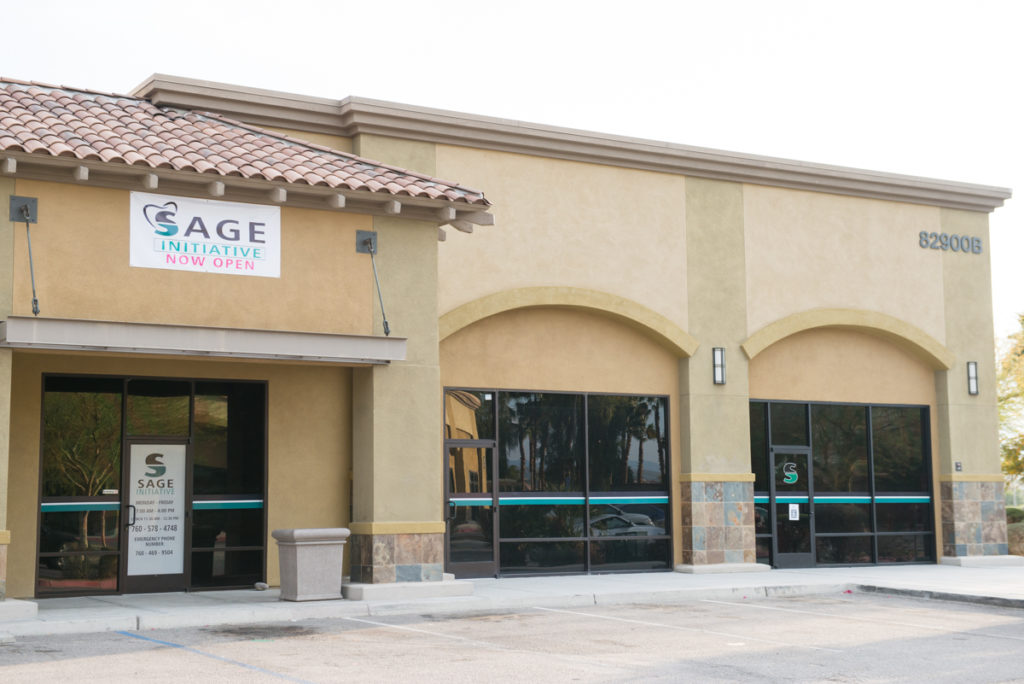
CA
Sq. Ft.
Existing one-story commercial building at Shadow Hills Plaza Commercial Complex in Indio, CA. Tenant improvement was for a new dental office that consisted of a main lobby at entrance and reception area, (2) women’s and (2) men’s restrooms, (1) janitor room, (1) conference room, (1) break room/conference room, (3) general offices, (9) dental exam rooms.

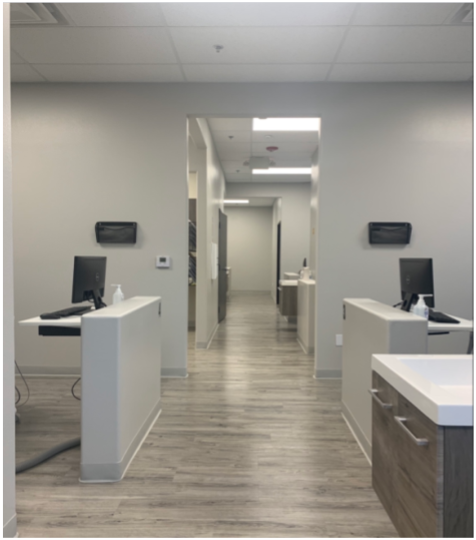
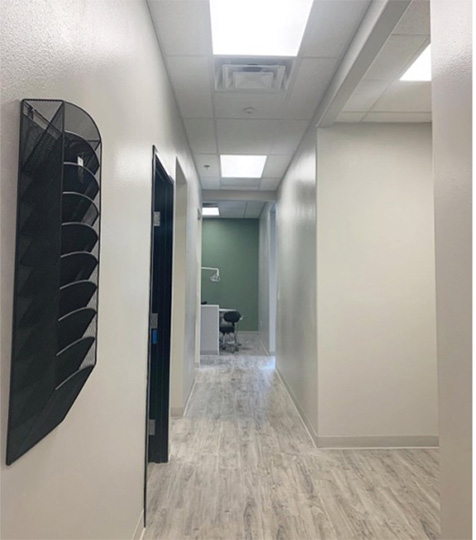
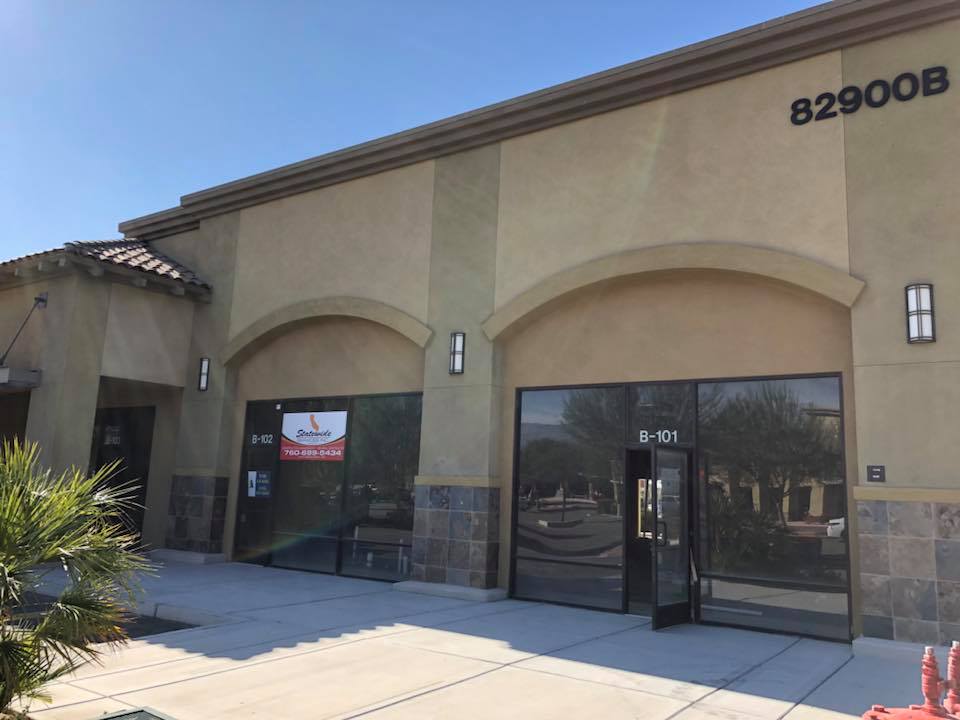

CA
Sq. Ft.
Existing one-story grey shell building tenant improvement in The Village at University Park. Project included, but not limited to underground water, metal stud framing, drywall, t-bar, insulation, installation of HVAC units, electrical outlets, low voltage re-wiring, installation of new flooring, glazing, doors and hardware, plumbing, and painting.



